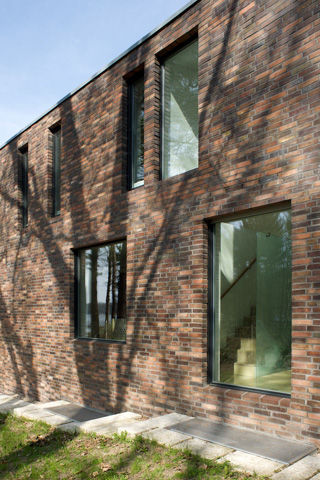
Waterfront property with outbuildings
The property is located in a landscape conservation area on the Havelsee near Berlin, about 10 km west of Potsdam.
Following “Boathouse” as a design theme, a simple structure without projections and recesses with frontal orientation and opening to the lake was created for a British client.
In particular, the open ground floor cascades to the lake over two elevations in the floor slab. Inside, the house appears spacious due to direct visual relationships between all points of view (cooking, dining, living) and differentiated room heights of 2.30m to 3.50m.
The brick facade is complemented by exposed concrete elements at the entrance and an outdoor seating area facing the lake, which is covered with a temporary canvas as a sunshade in summer.
The exterior planning creates an ensemble between the pergola, the garage and the differently designed outdoor seating qualities: A continuous connection is created between the porch, south pergola, lawn and shade canopy.
Detailed interior planning takes full advantage of the available space potential: minimal connecting areas, elements such as sliding doors that drive into interior walls, or a floor-to-ceiling flush glass partition at the stair eye, as well as a seasonally adjustable vestibule and double use railings/benchesx, maximise usable space. At the detail level, this is achieved through flush surface elements such as recessed lighting and ceiling-integrated kitchen exhaust, music and alarm systems.
The structural engineering measures here include the design in accordance with EnEV 2009, a surface heating system for walls and floors in the low-temperature system, fed by a geothermal heat pump with ground probes to a depth of 90 meters.













