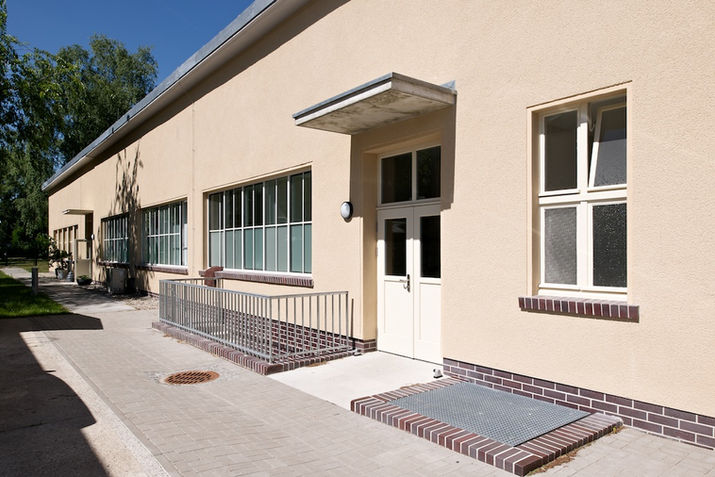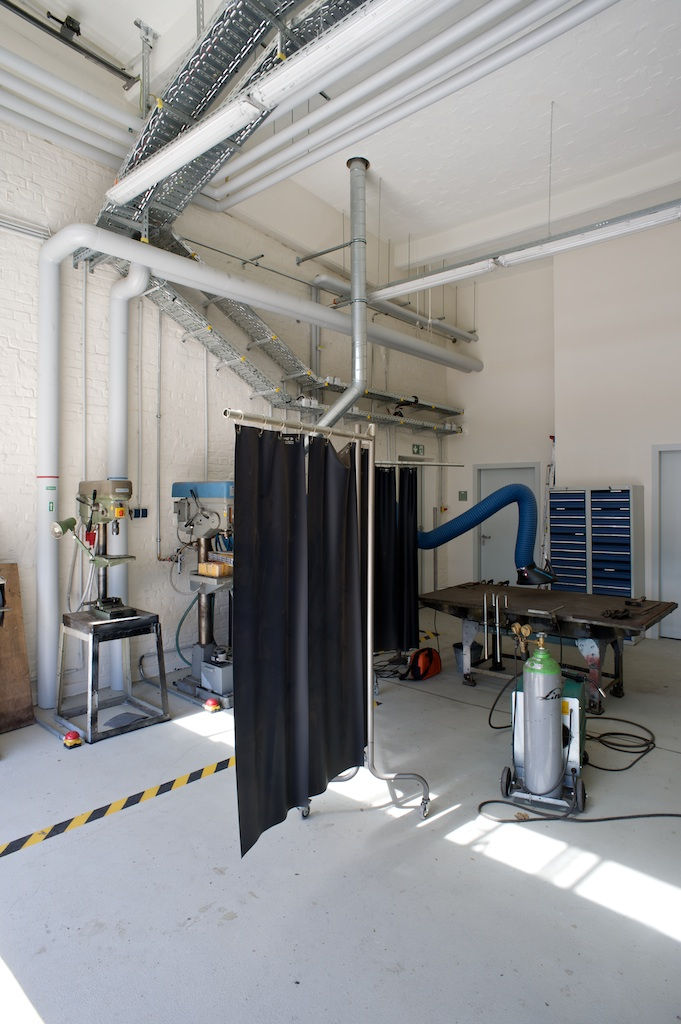
Renovation and energetic upgrading, as well as adaptation to changed use of a hall from the 1930s on the military site in Kladow.
In close coordination with the historic preservation authority, the project is being carried out in cooperation with IPB Bauplanung following the public invitation to tender and award of contract.
The project involves the organisation of training rooms, offices, garages and workshops in a complex of grounds management for several barracks in Brandenburg. It is crucial to follow administrative regulations of the BBR and workplace guidelines with extensive component sampling necessary in existing buildings for all renovation measures.
The goal is to preserve the spacious overall facility, which mainly consists of long rows of numbered individual garages for the vehicles, and to prevent further deformation through improper modifications such as the sectional doors partially installed in the 1980s, which are in conflict with the protection of the facility. Therefore, at best, the structural measures do not show.
The reconstruction to original condition is carried out under consideration of the energetic optimisation of the respective measures. Reconstruction is focused on modified room layouts and their technical equipment, as well as in the workshop halls.













